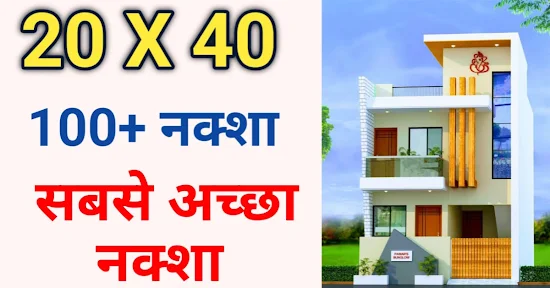20 x 40 House Plans With Car Parking South Facings
SPECIFICATION:
| S. No. | ITEM | DETAILS |
|---|---|---|
| 1 | Map Serial Number | AMIT-6-20x40 |
| 2 | Plot Area | 800 SQ. FT. |
| 3 | Width | 20 FT |
| 4 | Length | 40 FT |
| 5 | Facing | South |
| 6 | Number of Floor | GF |
| 7 | Building Type | Residential |
| 8 | Carpet Area | 800 SQ. FT. |
| 9 | Total Bed Room | 1 |
| 10 | Total Kitchen | 1 |
| 11 | Total Toilet | 2 |
| 12 | Liv. /Hall | 1 |
| 13 | Total Pooja Room | 0 |
| 14 | Estimated Cost of Construction | 15 Lakh |
| 15 | Download Plan | Click Here |
| 16 | Download the Plan With Column Layout | Click Here |
| 17 | Floor Plan Price | Rs.1500/- |
| 18 | Front Elevations | Rs. 2500/- |
| 19 | Any Queries Contact Me | Click Here |



Thank you sir
ReplyDeleteBahut Sahi Service Aap ne diya hai jaise maine payment kiya aap mujhe full dimension ke sath pdf send kar diye thank you
ReplyDelete